19 Farmington Lane, Melville, NY 11747
$1,860,000
Sold Price
Sold on 6/15/2023
 5
Beds
5
Beds
 3.5
Baths
3.5
Baths
 Built In
1968
Built In
1968
| Listing ID |
11149647 |
|
|
|
| Property Type |
Residential |
|
|
|
| County |
Suffolk |
|
|
|
| Township |
Huntington |
|
|
|
| School |
Half Hollow Hills |
|
|
|
|
| Total Tax |
$25,897 |
|
|
|
| Tax ID |
0400-273-00-01-00-030-000 |
|
|
|
| FEMA Flood Map |
fema.gov/portal |
|
|
|
| Year Built |
1968 |
|
|
|
| |
|
|
|
|
|
Prepare to be wowed! Fabulous curb appeal & amazing location-this beautiful expanded & renovated home is sure to fulfill your real estate dreams. Soaring ceilings, high end finishes and designer details throughout. Huge chef's kitchen w/ high end appliances, enormous island & radiant heat, open to amazing living area w/ gas fireplace-perfect for entertaining. Enjoy the bar room or utilize as a formal dining room. Inviting family room offers additional living space. Convenient laundry room, mud room & powder room. 2 Primary suites-1 on main floor. 3 additional bedrooms on main plus bathroom. Upstairs find spacious Primary suite boasting high ceilings, 2 custom walk-in closets & dressing area. Enjoy your morning coffee on your private bedroom terrace with stunning views of your resort backyard. Gorgeous primary bathroom w/ radiant heat. Dramatic catwalk leads to loft area & large bonus room. Full walk-out basement offers endless opportunities. Your own private country club backyard awaits you- featuring 20x40 vinyl heated pool, sports court, patio & lots of room to play! No expense spared in this jewel of a home. Private, quiet location across from preserve. Truly a must see!
|
- 5 Total Bedrooms
- 3 Full Baths
- 1 Half Bath
- 0.76 Acres
- 33106 SF Lot
- Built in 1968
- Available 5/15/2023
- Modern Style
- Scuttle Attic
- Lower Level: Walk Out
- Lot Dimensions/Acres: .76
- Condition: Diamond+++
- Oven/Range
- Refrigerator
- Dishwasher
- Washer
- Dryer
- Hardwood Flooring
- Balcony
- 12 Rooms
- Entry Foyer
- Family Room
- Walk-in Closet
- First Floor Primary Bedroom
- 1 Fireplace
- Baseboard
- Forced Air
- Radiant
- Natural Gas Fuel
- Central A/C
- Basement: Full
- Hot Water: Gas Stand Alone
- Features: 1st floor bedrm,cathedral ceiling(s), eat-in kitchen,exercise room, granite counters,master bath,pantry,powder room
- Vinyl Siding
- Attached Garage
- 2 Garage Spaces
- Community Water
- Pool: In Ground
- Patio
- Fence
- Irrigation System
- Construction Materials: Frame
- Lot Features: Near public transit
- Parking Features: Private,Attached,2 Car Attached,Driveway
- Sold on 6/15/2023
- Sold for $1,860,000
- Buyer's Agent: Robyn Schatz
- Company: Signature Premier Properties
|
|
Signature Premier Properties
|
|
|
Signature Premier Properties
|
Listing data is deemed reliable but is NOT guaranteed accurate.
|



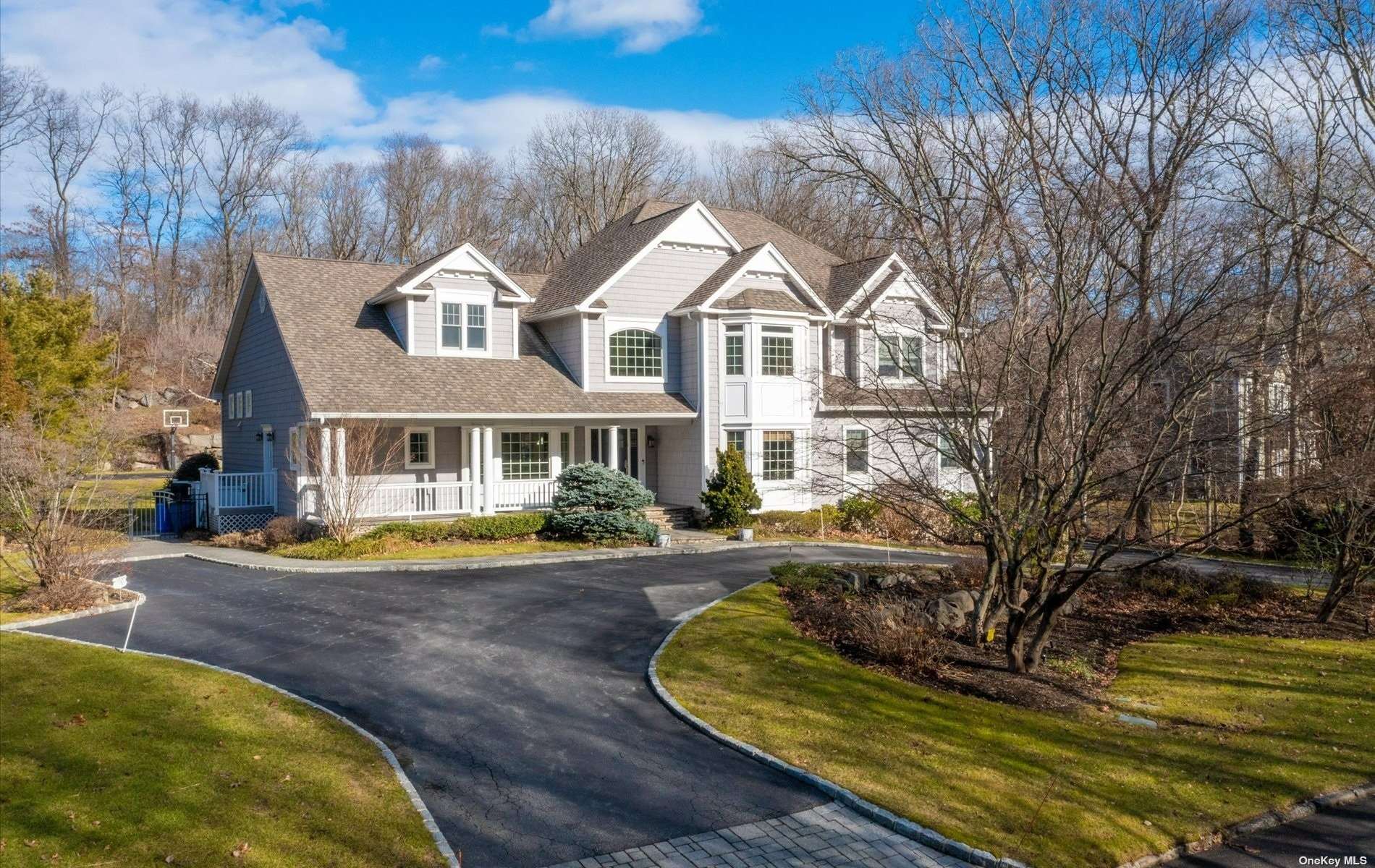

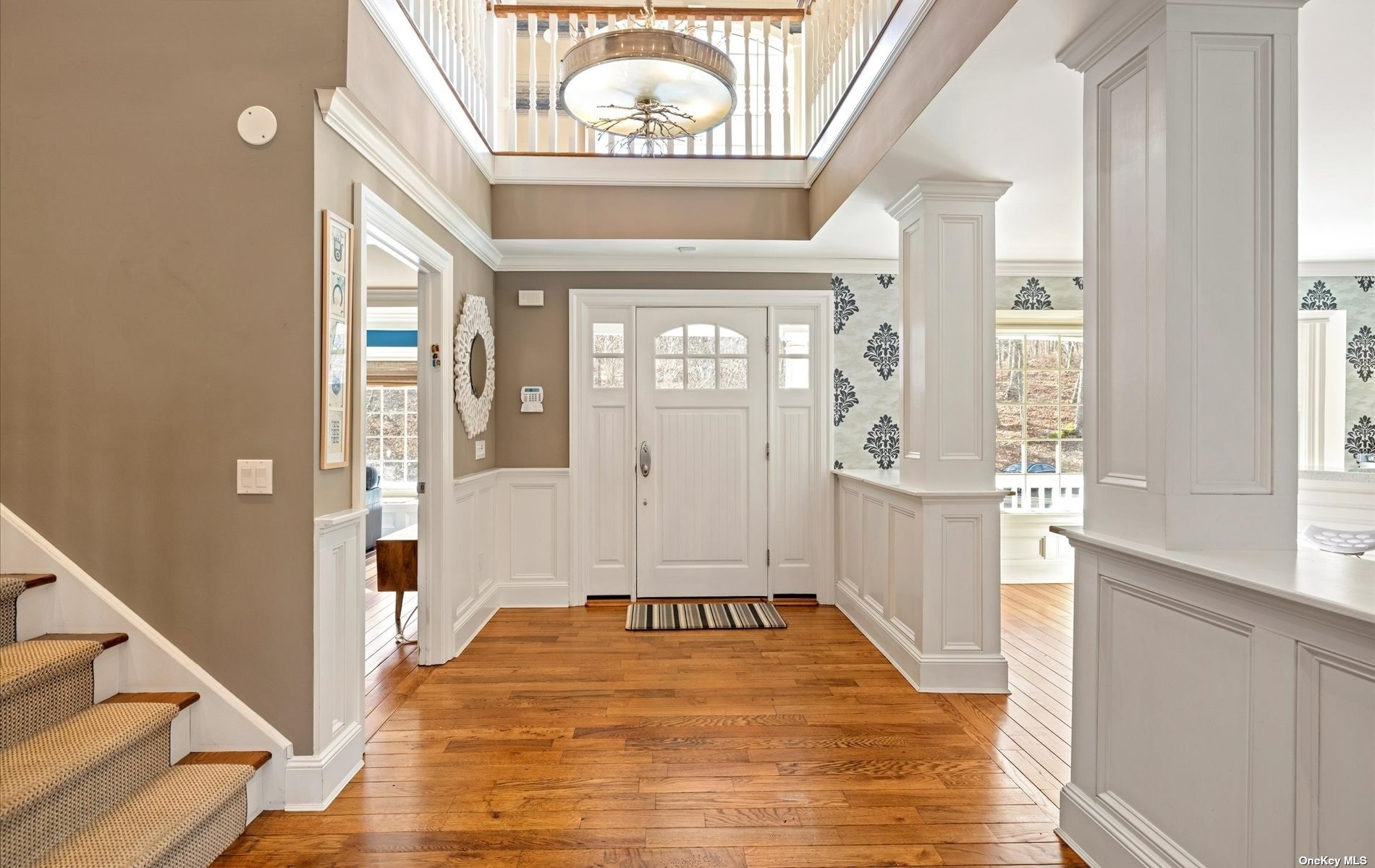 ;
;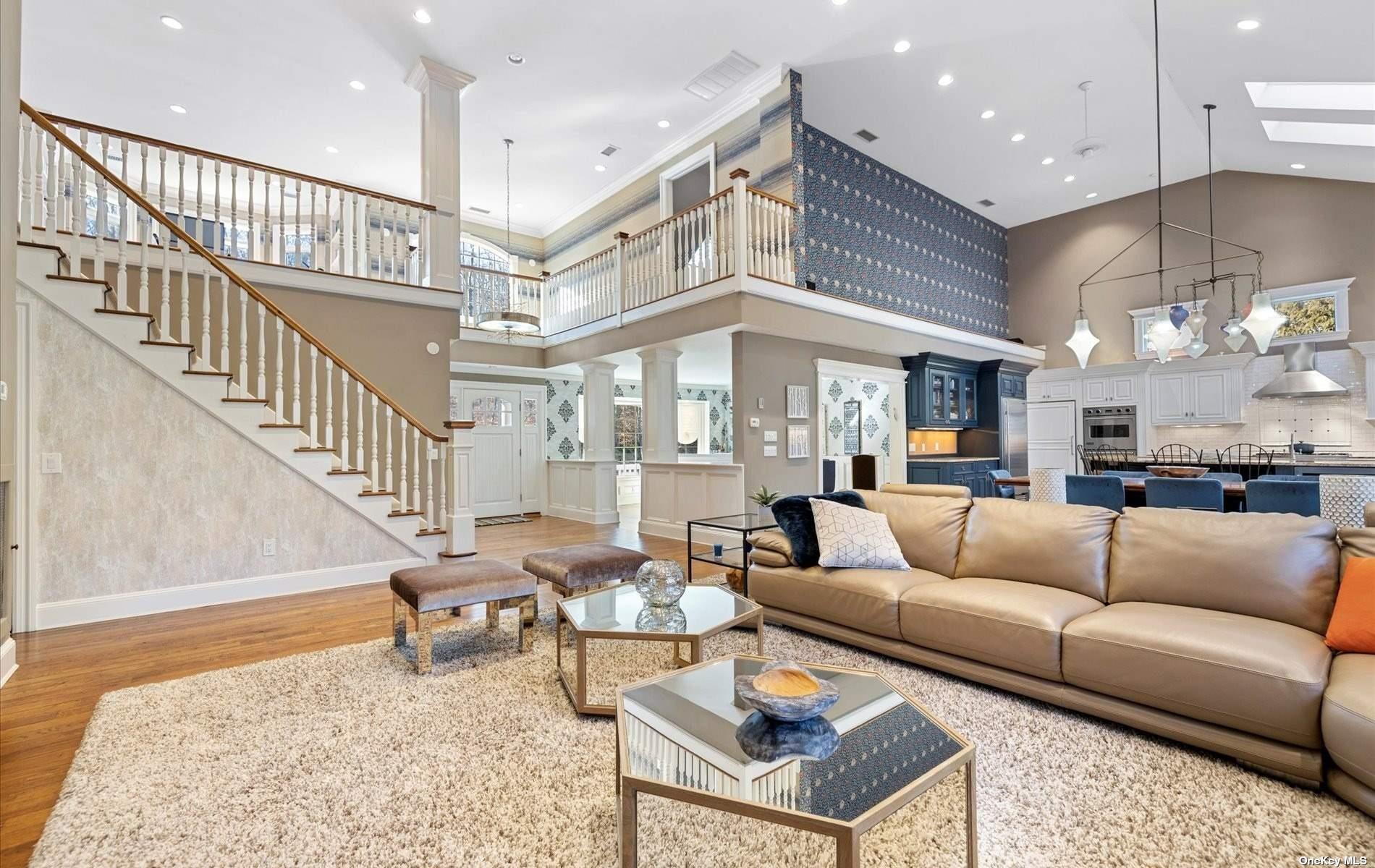 ;
;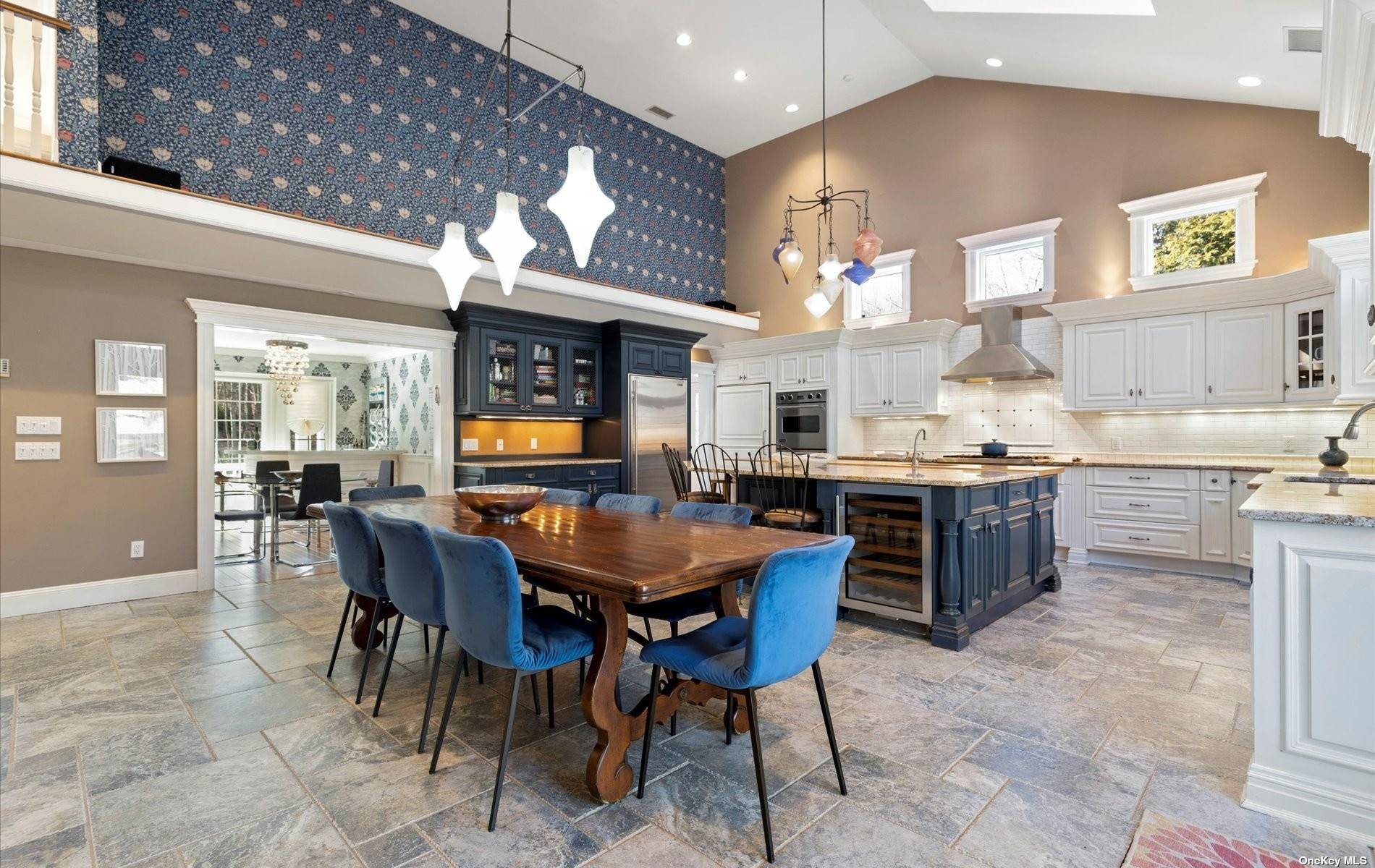 ;
;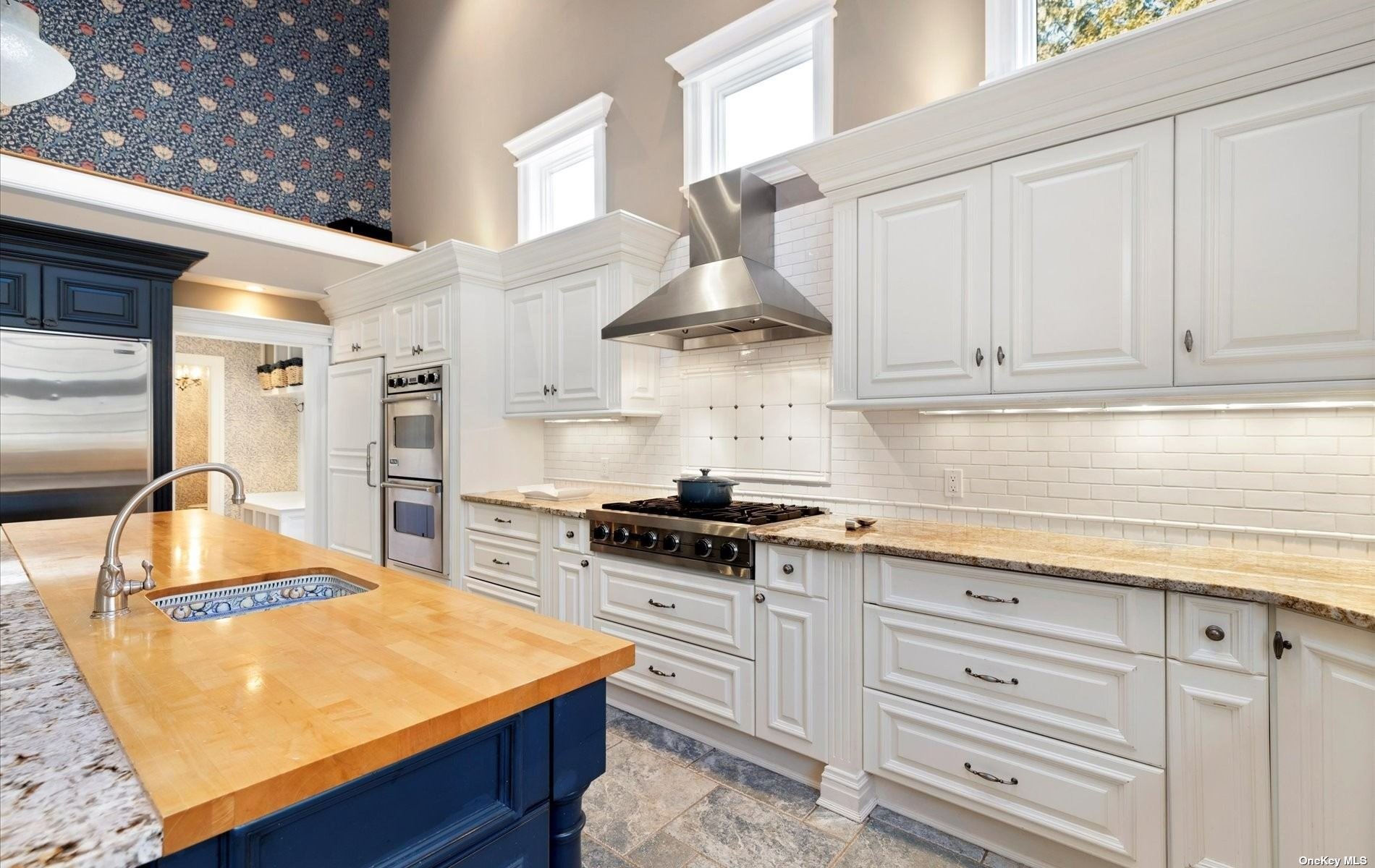 ;
;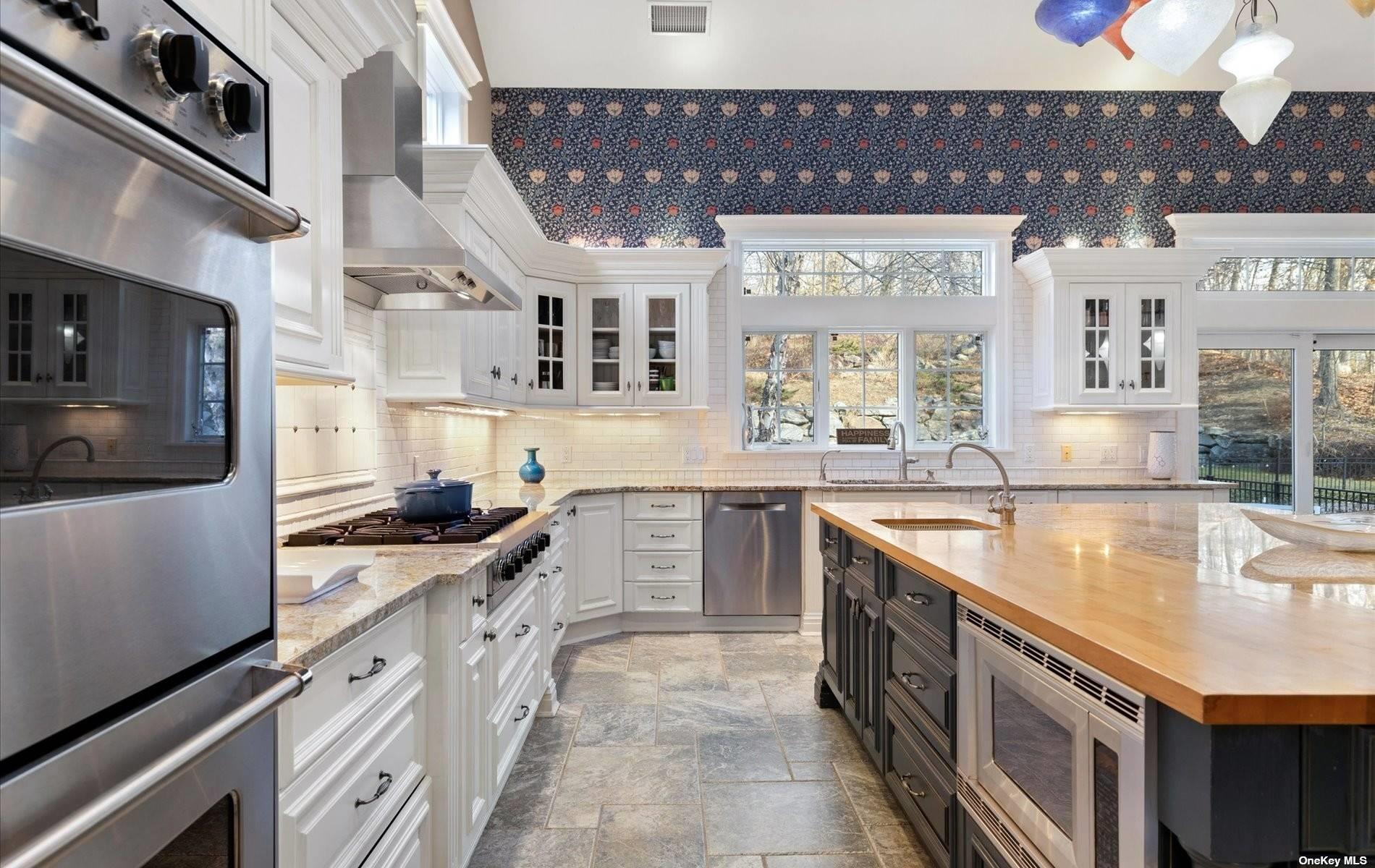 ;
;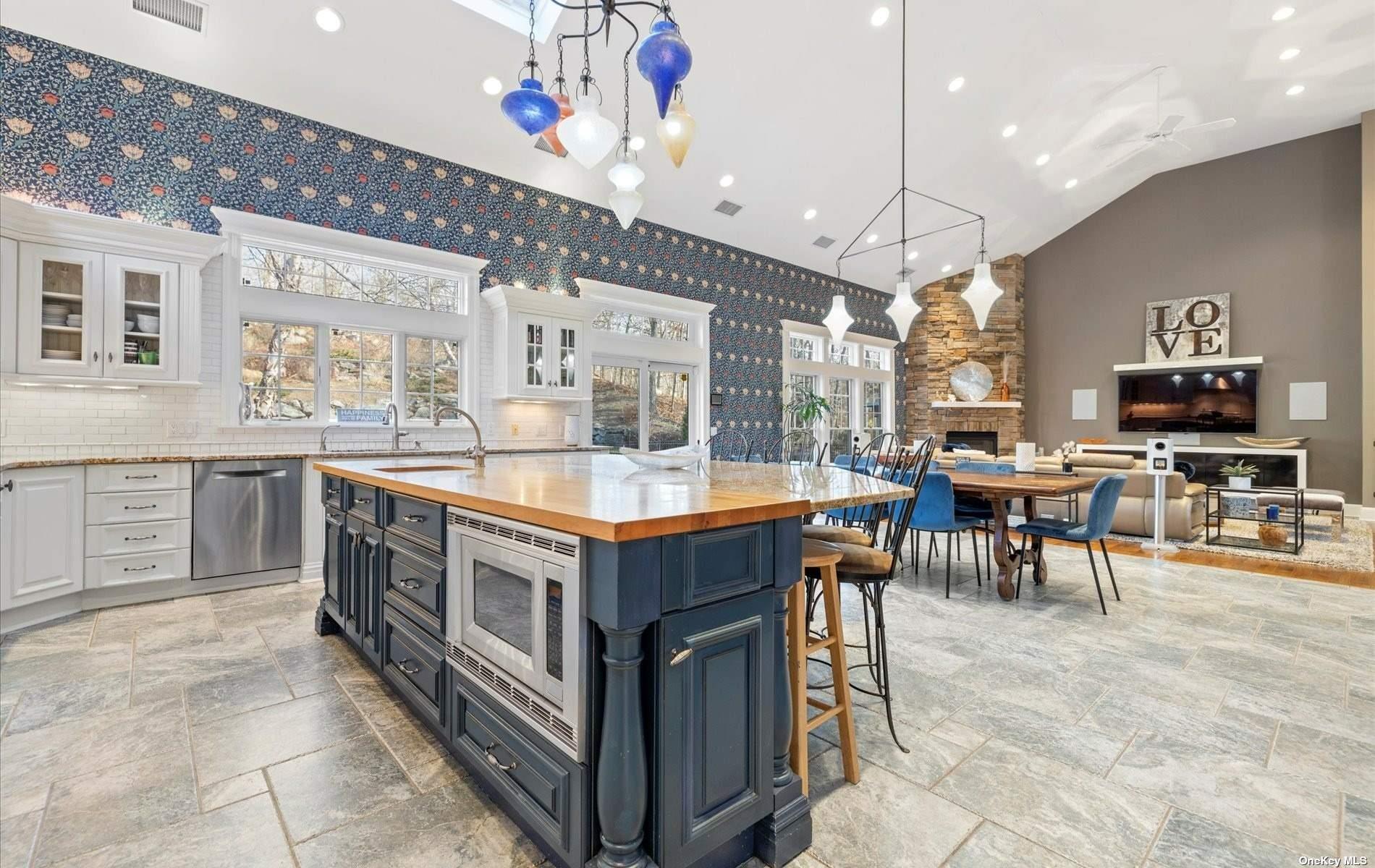 ;
;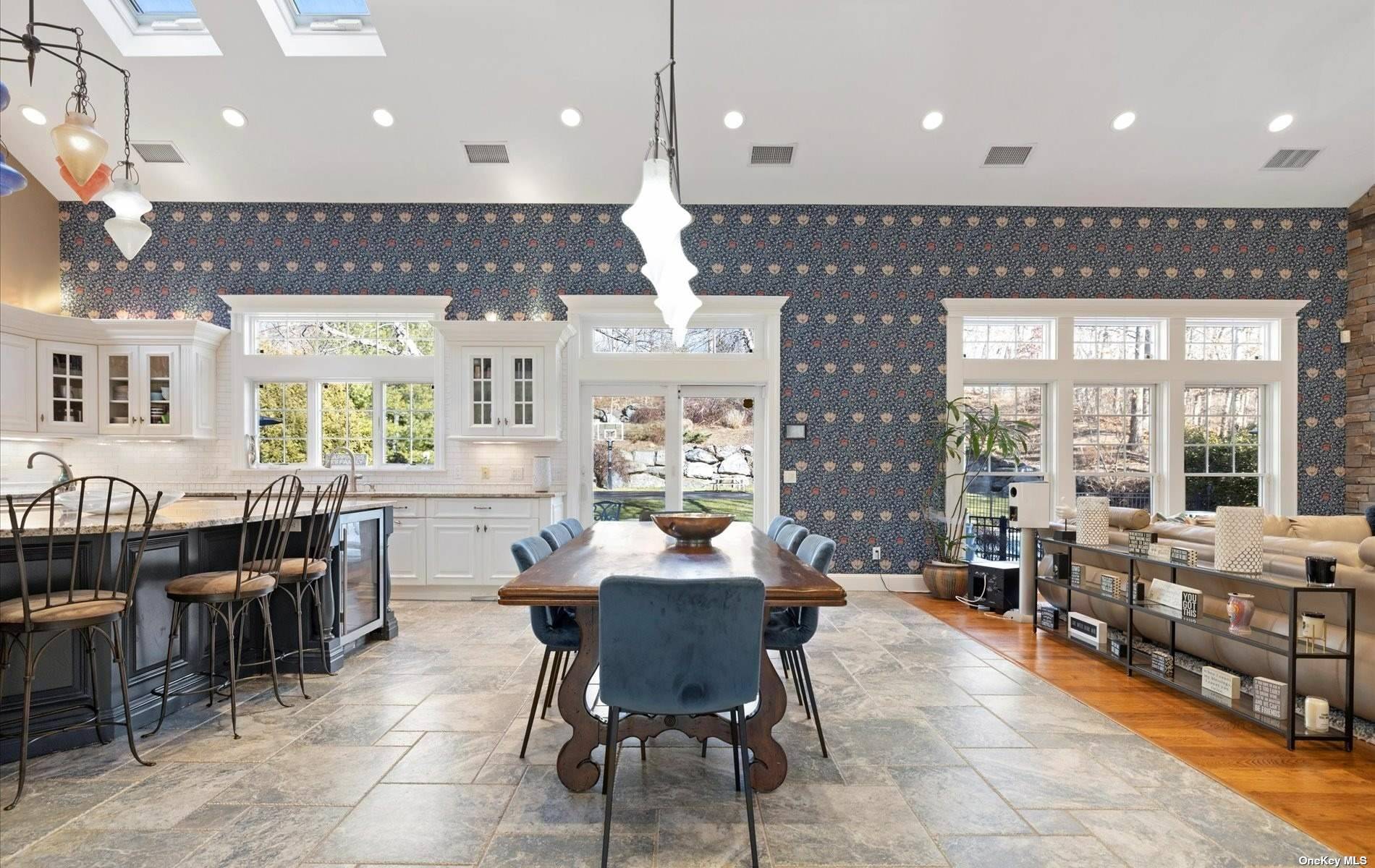 ;
;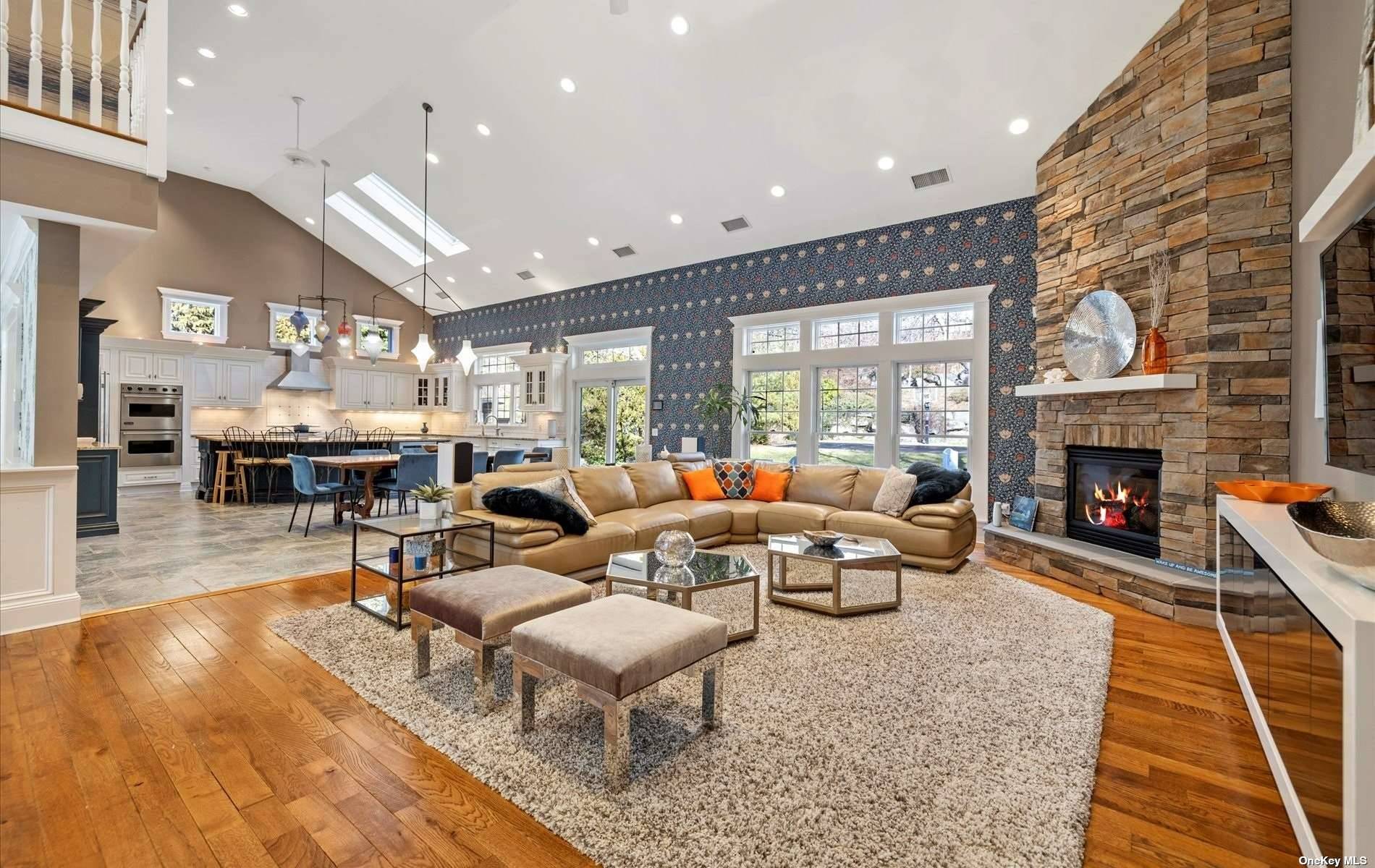 ;
;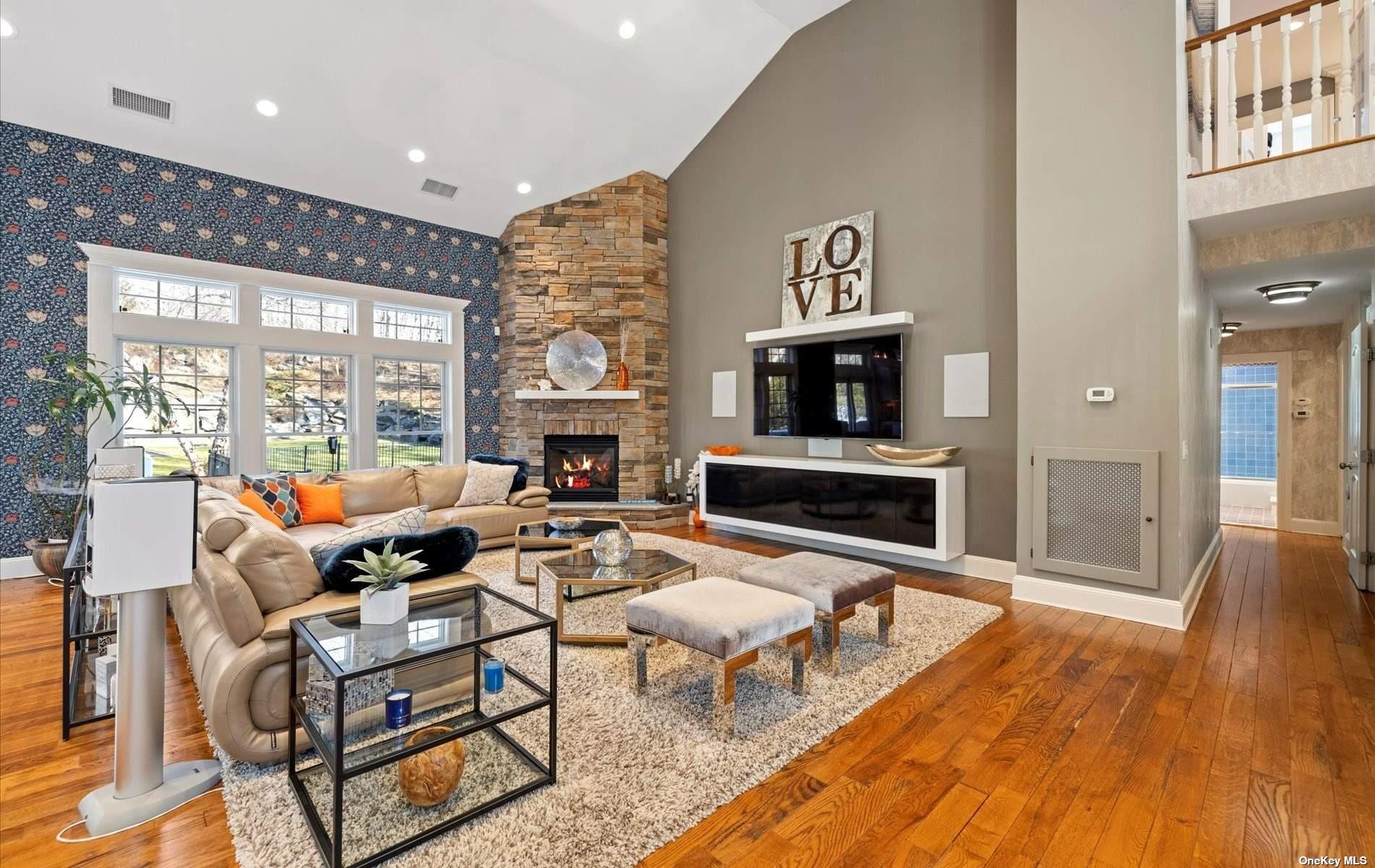 ;
;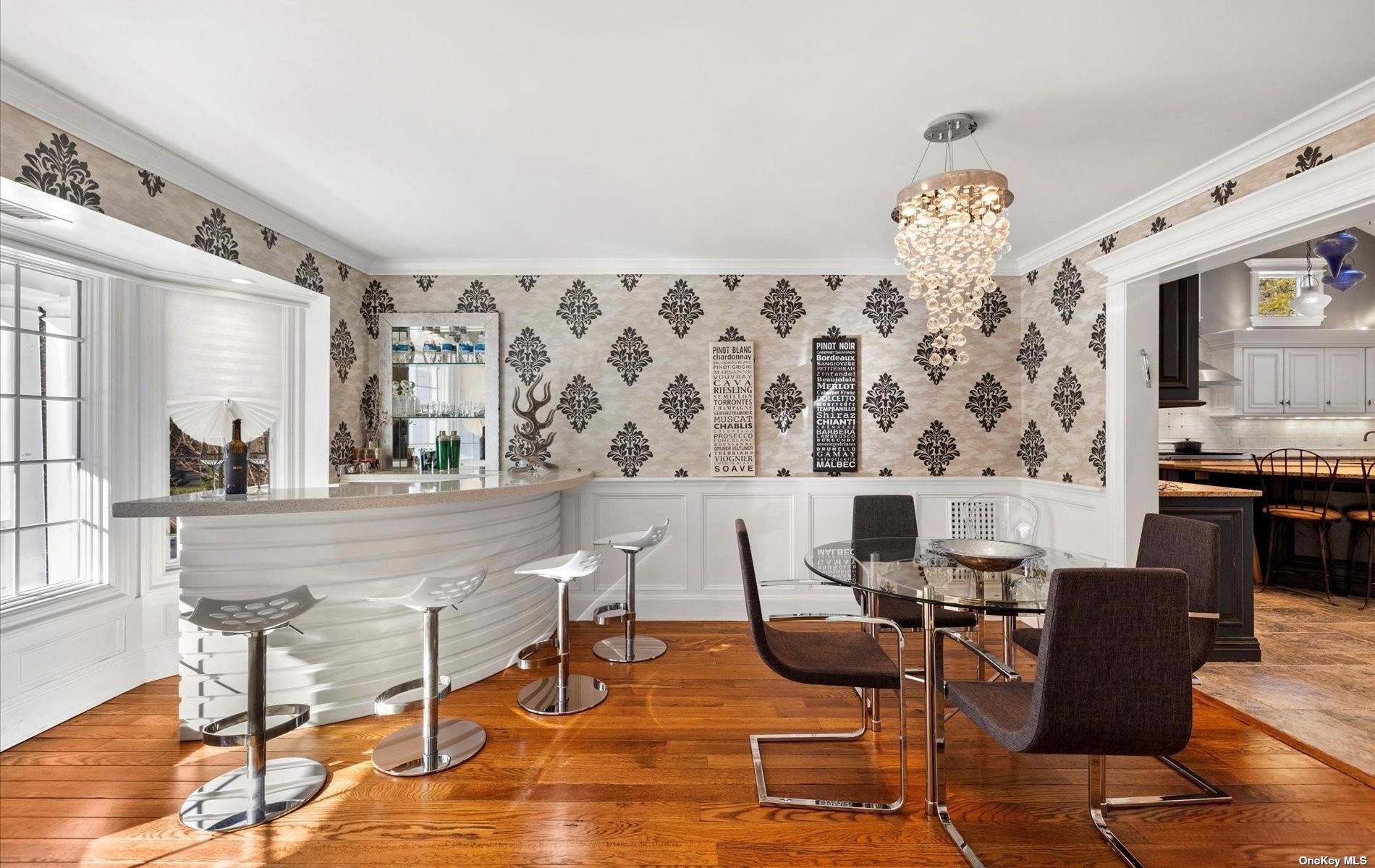 ;
;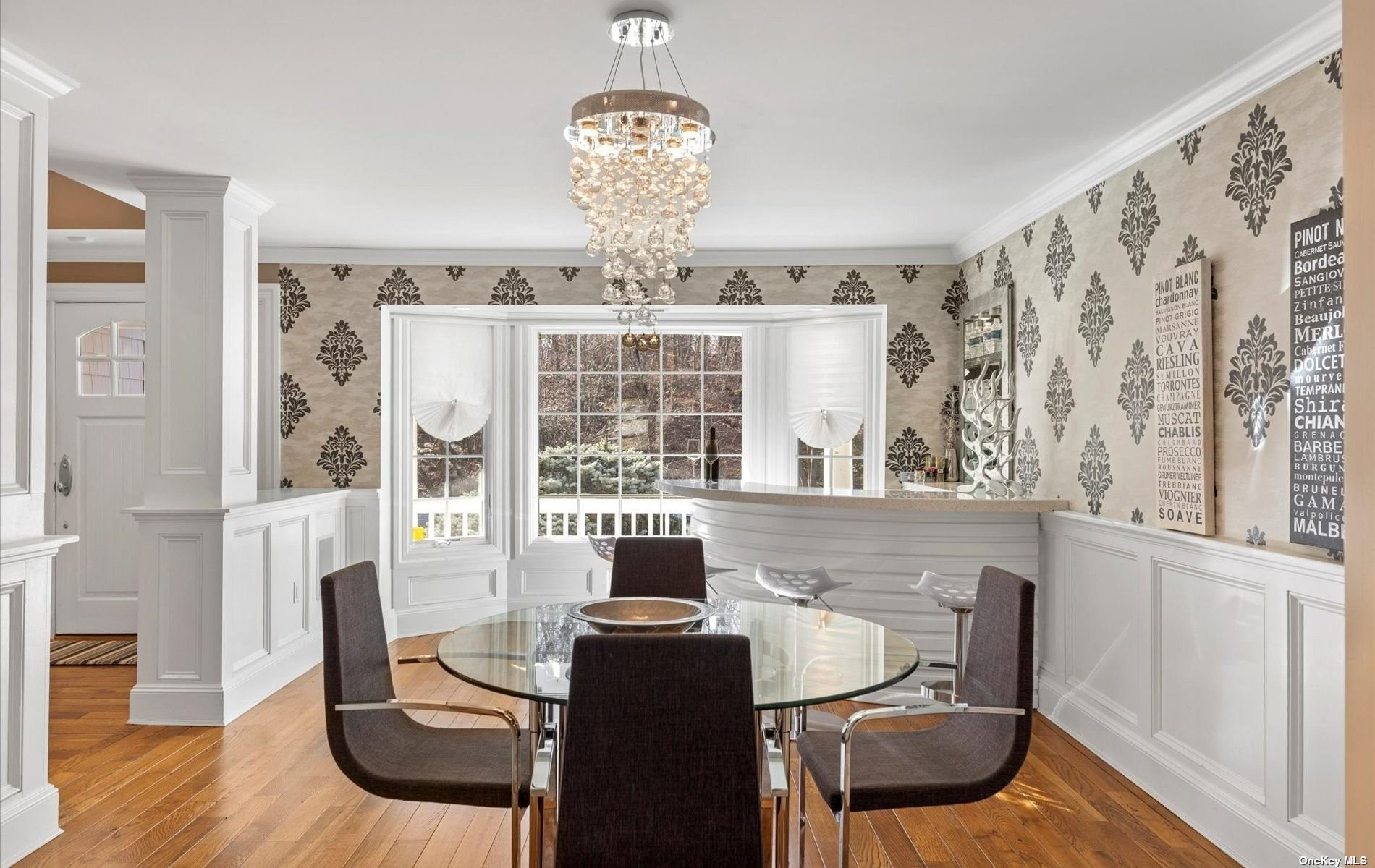 ;
;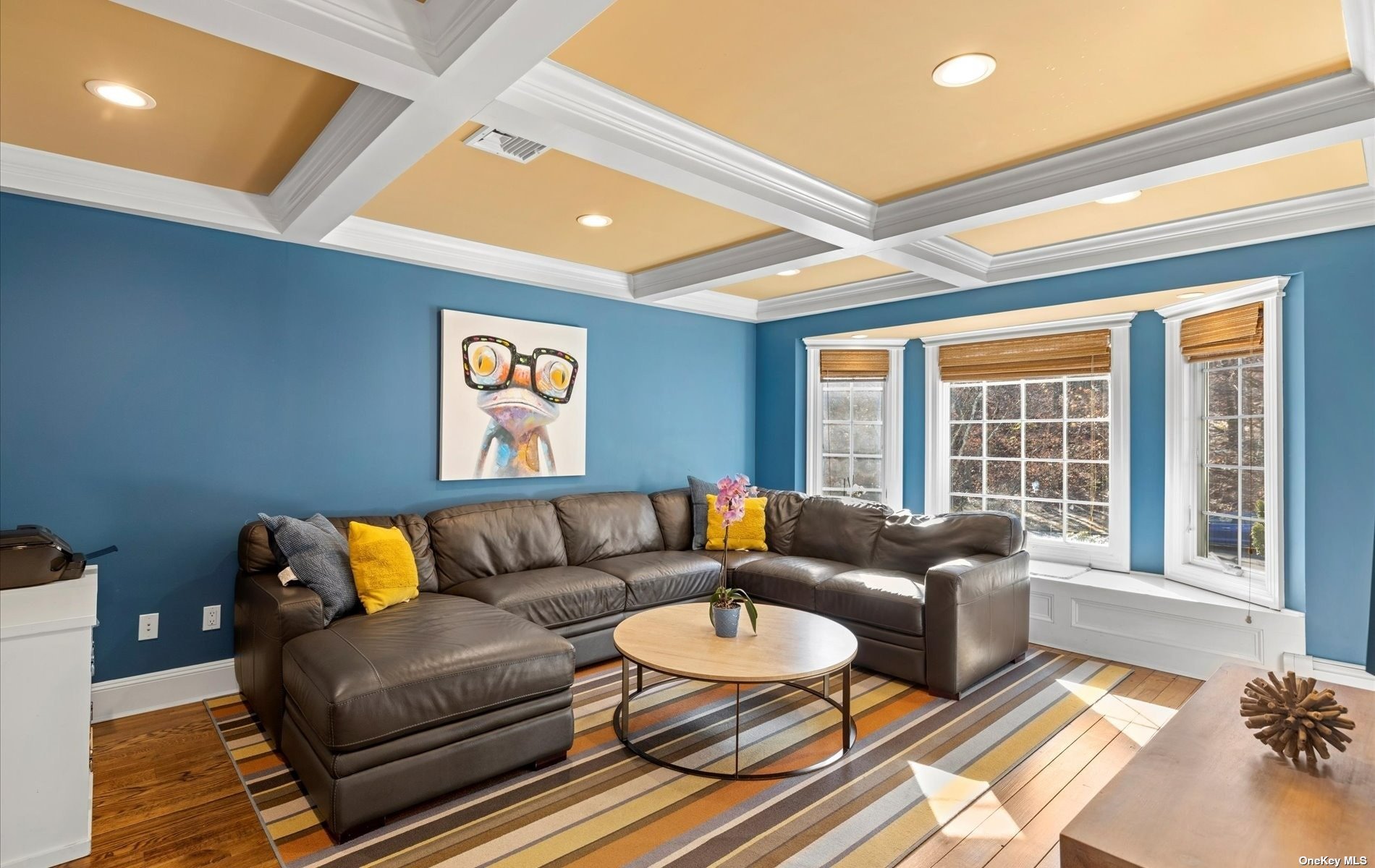 ;
;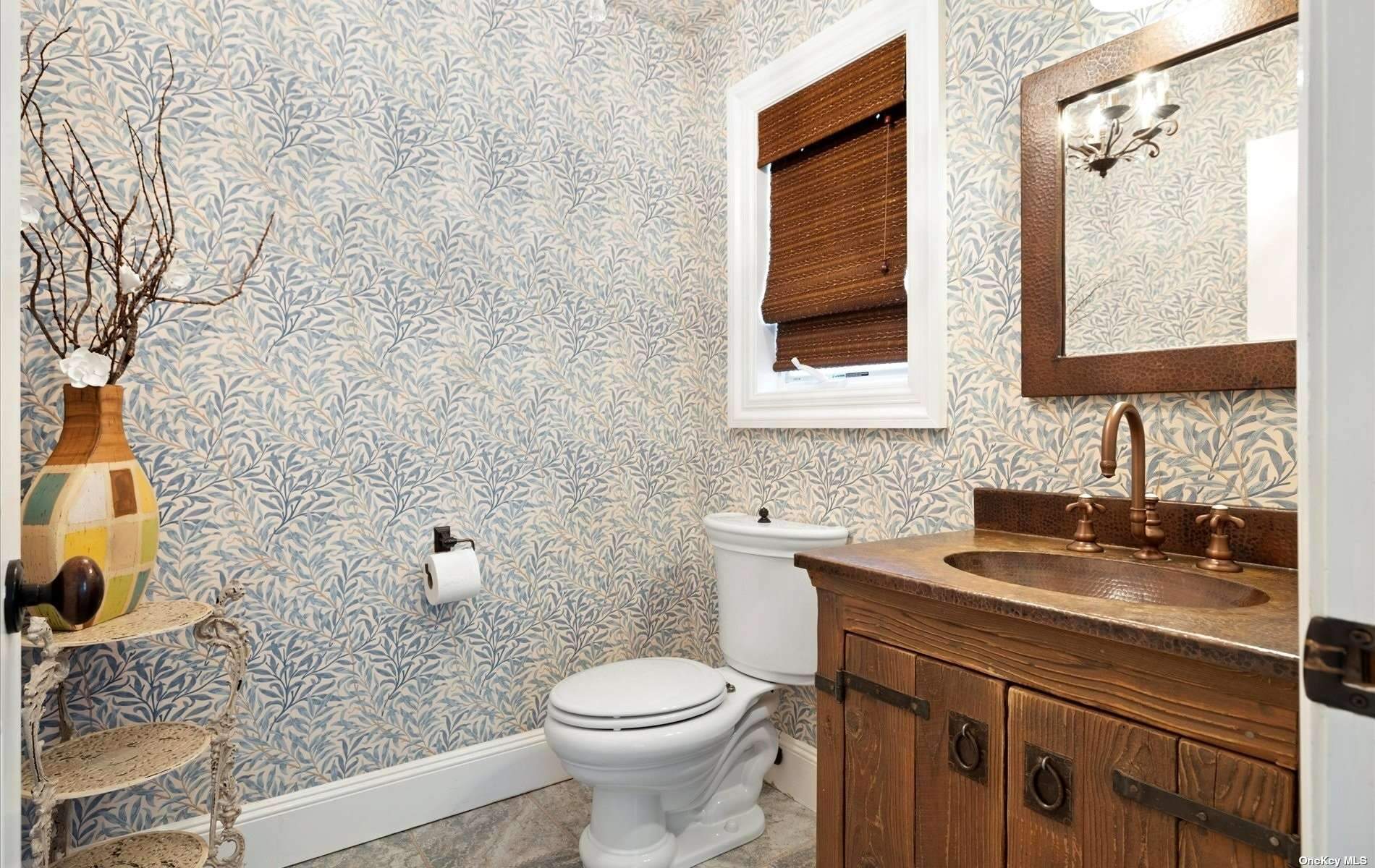 ;
;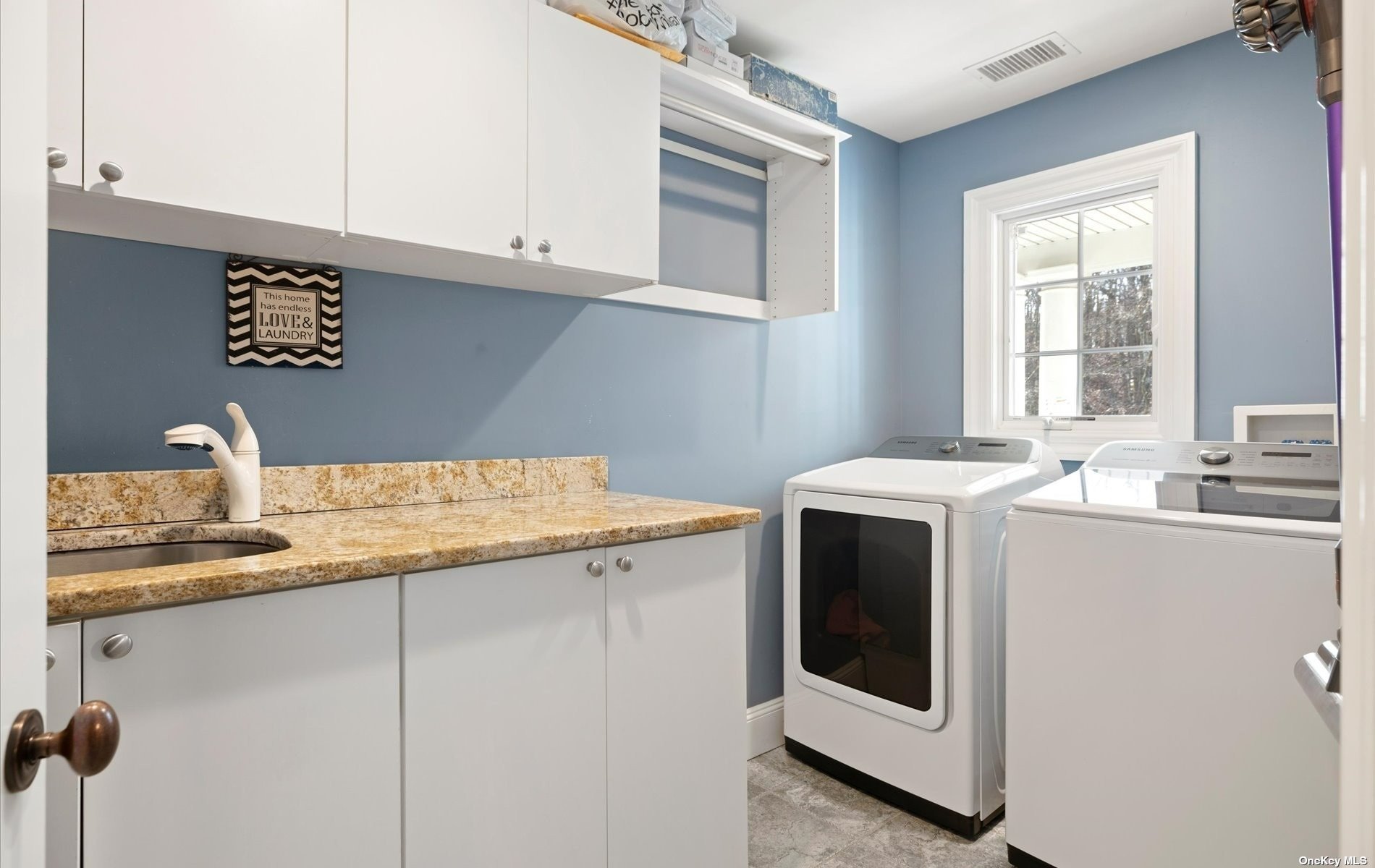 ;
;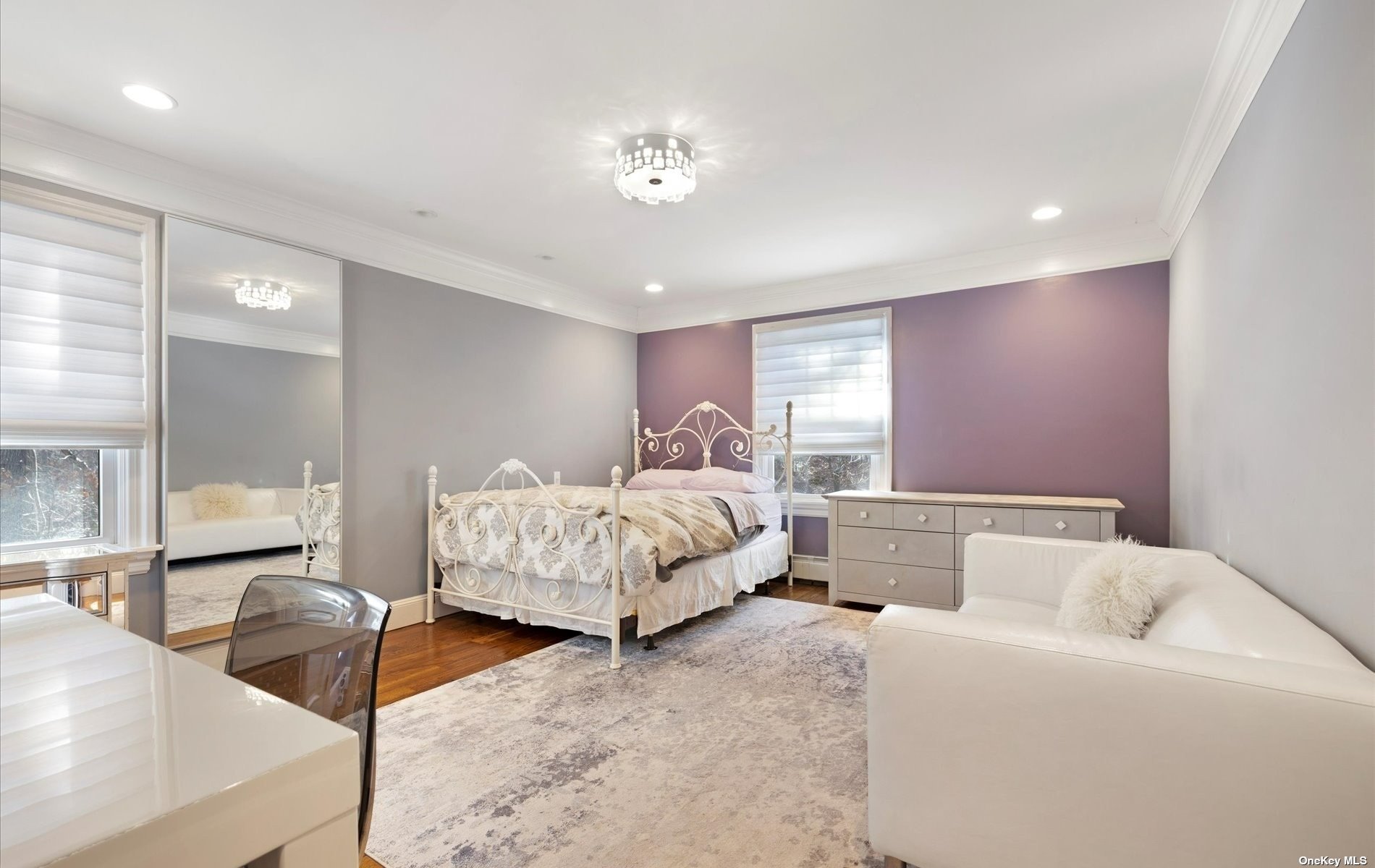 ;
;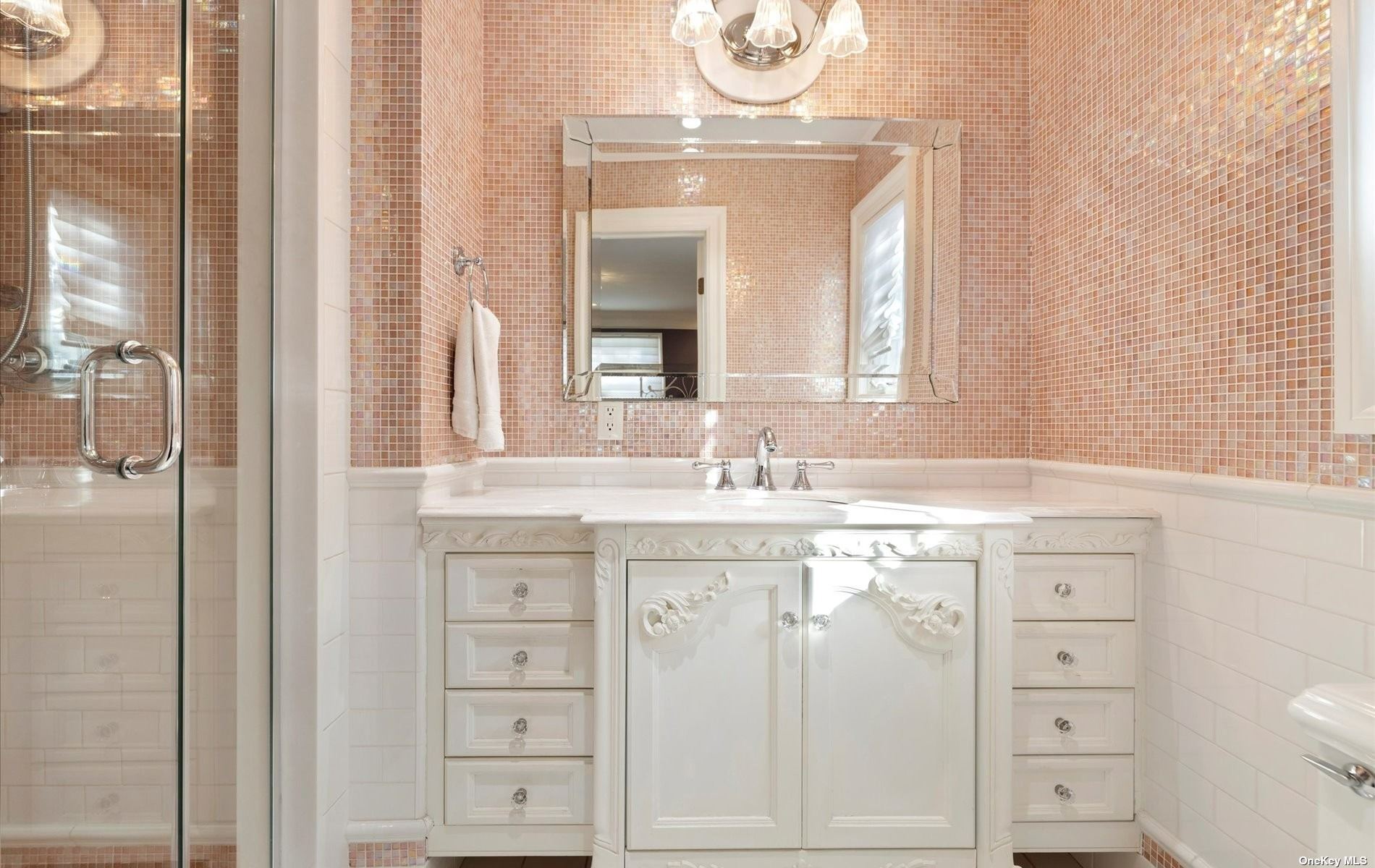 ;
;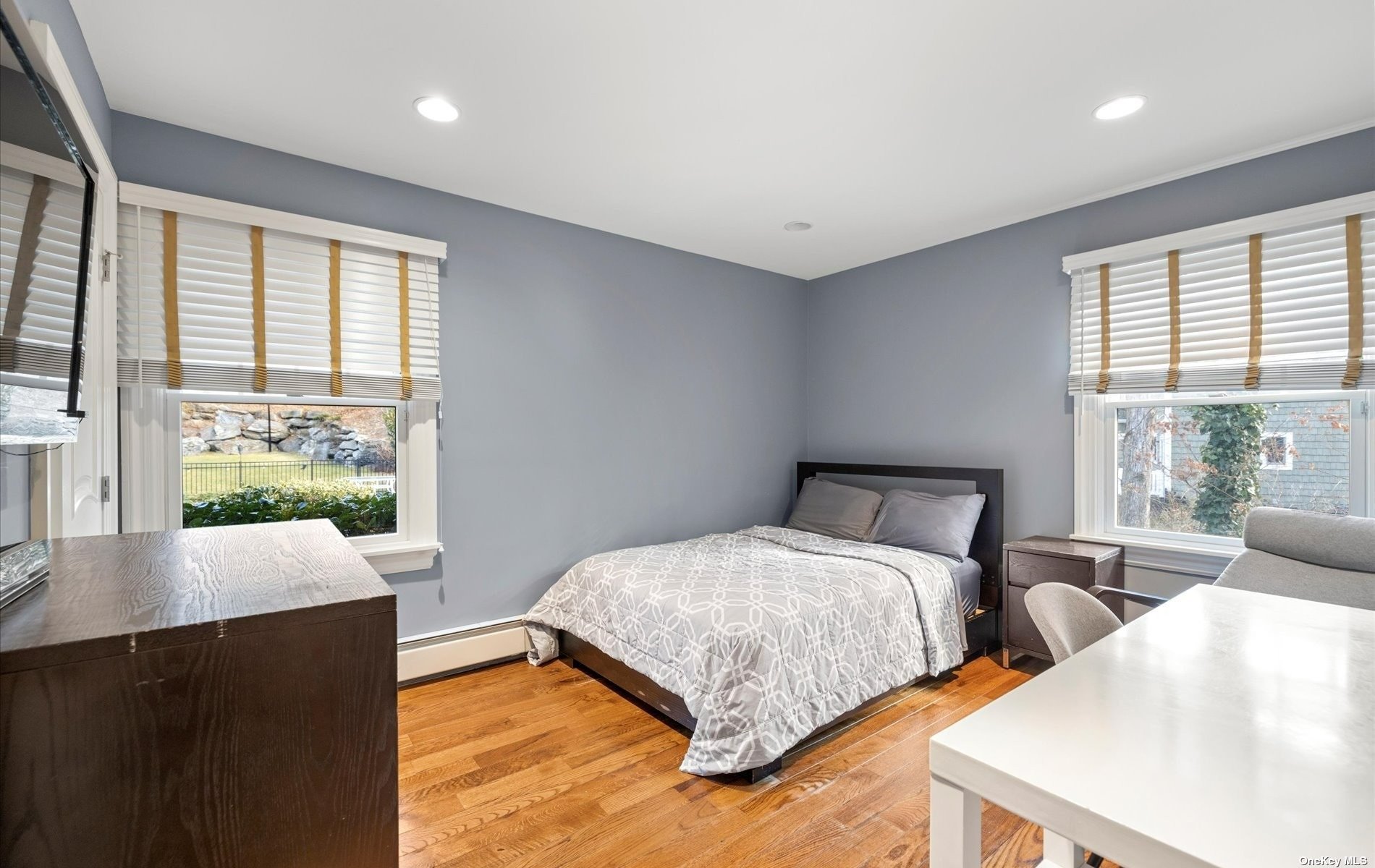 ;
;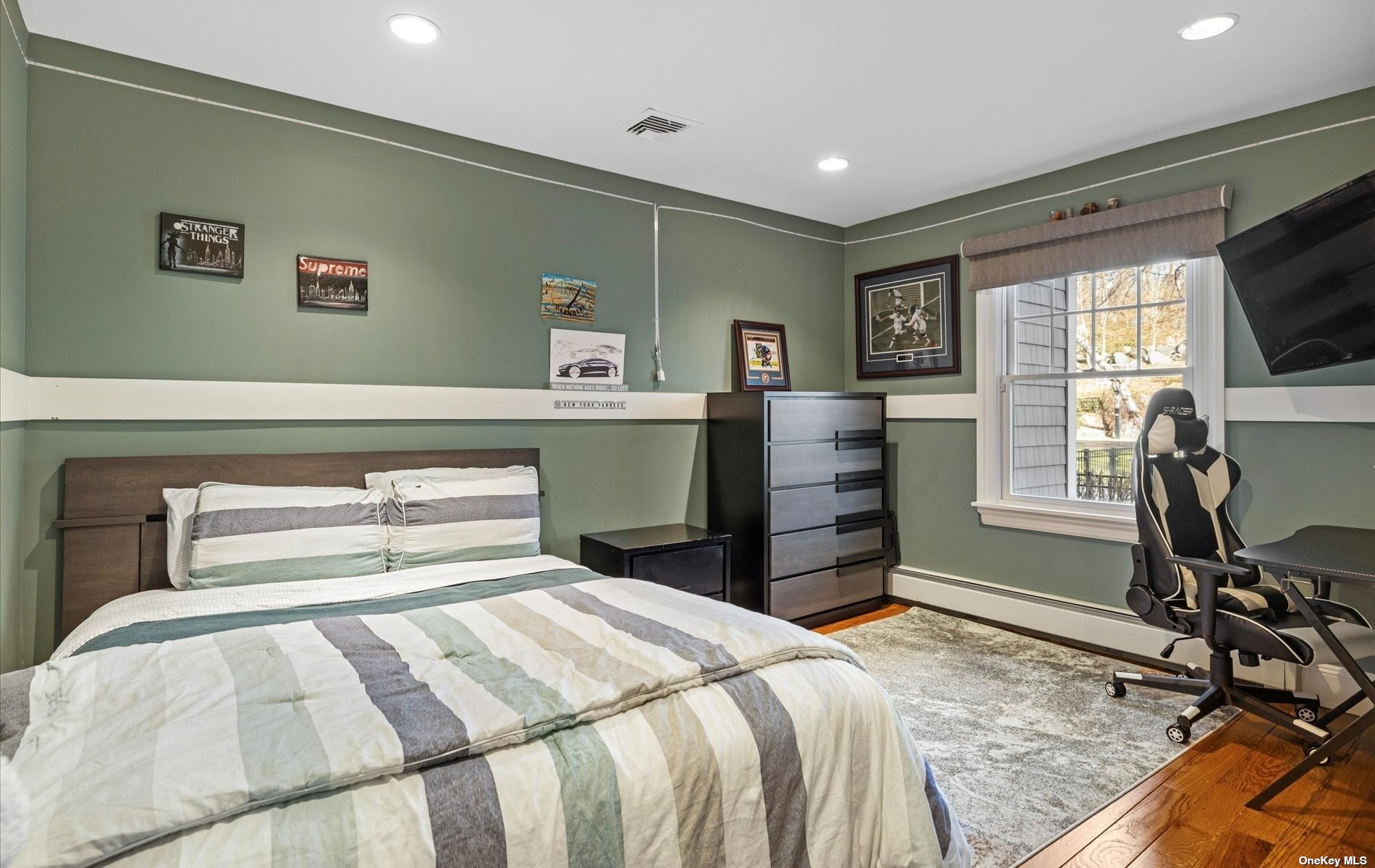 ;
;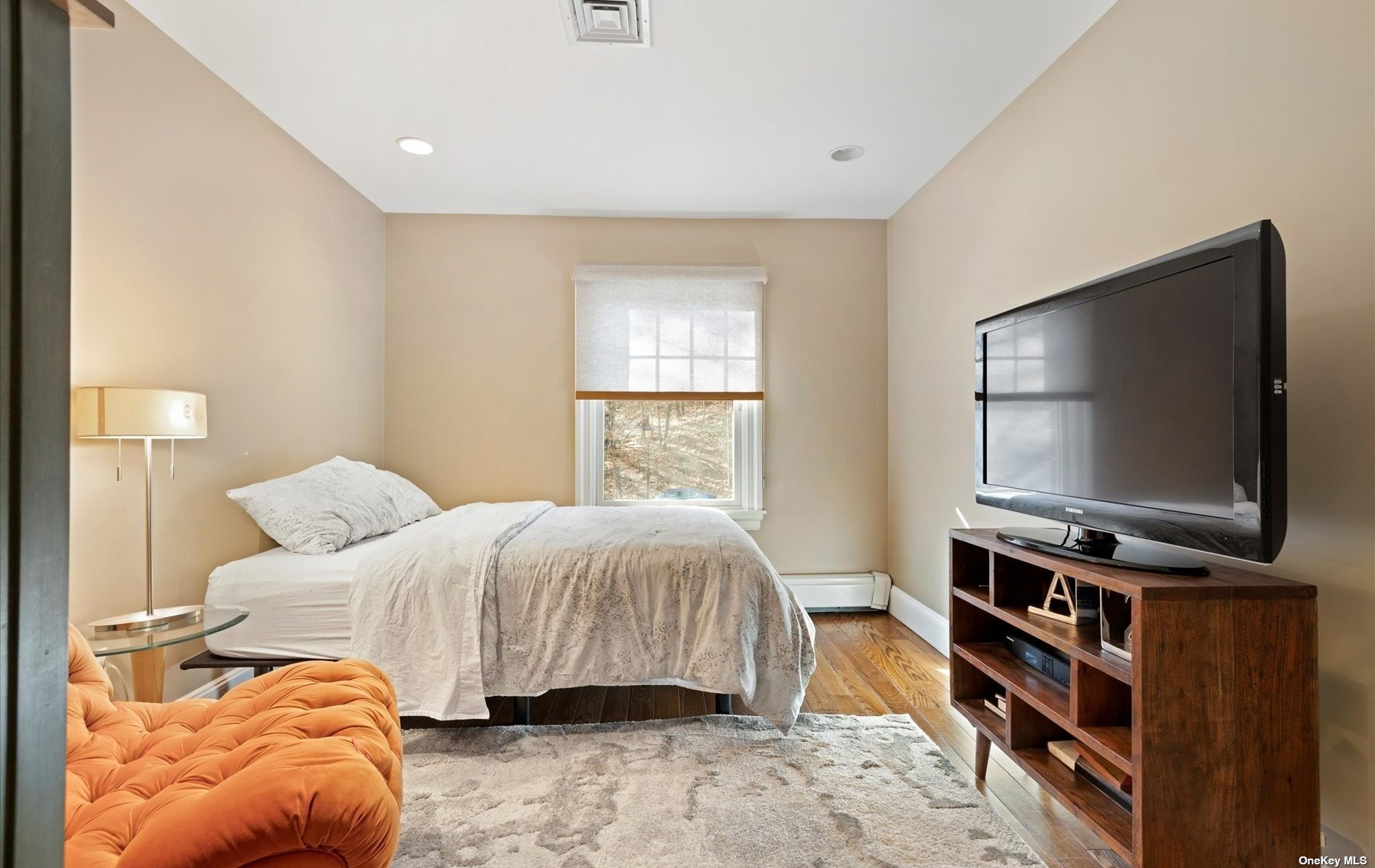 ;
;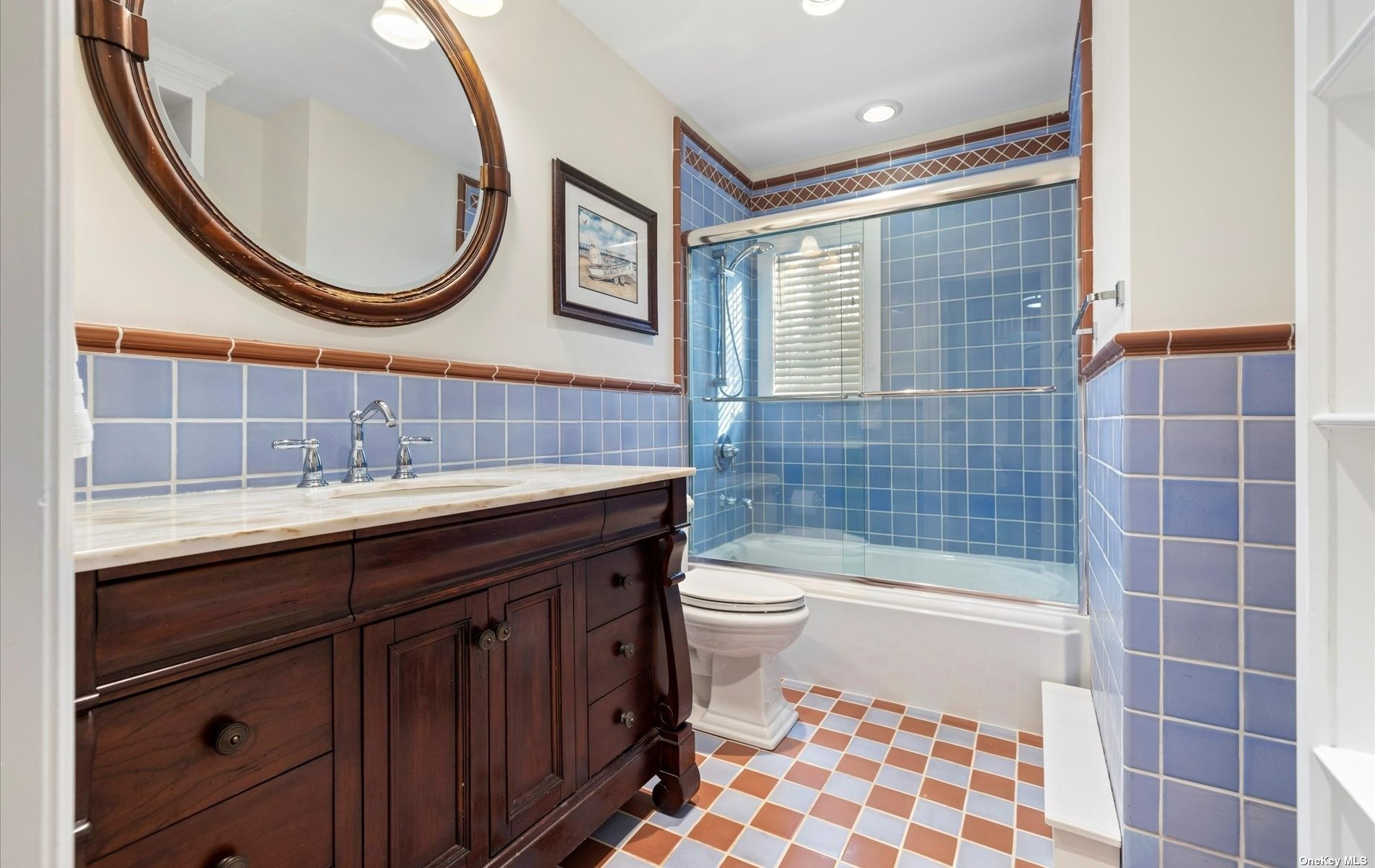 ;
;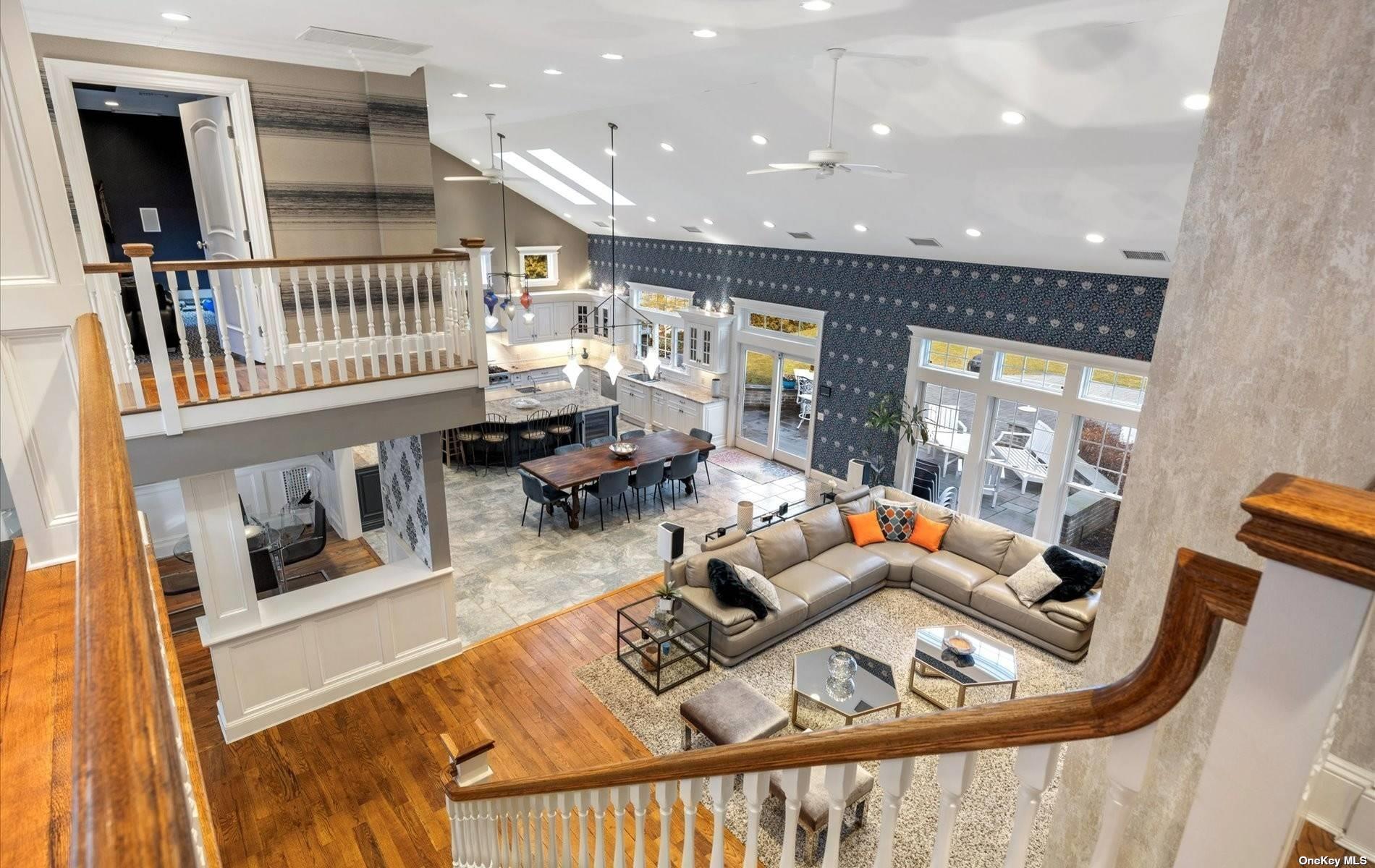 ;
;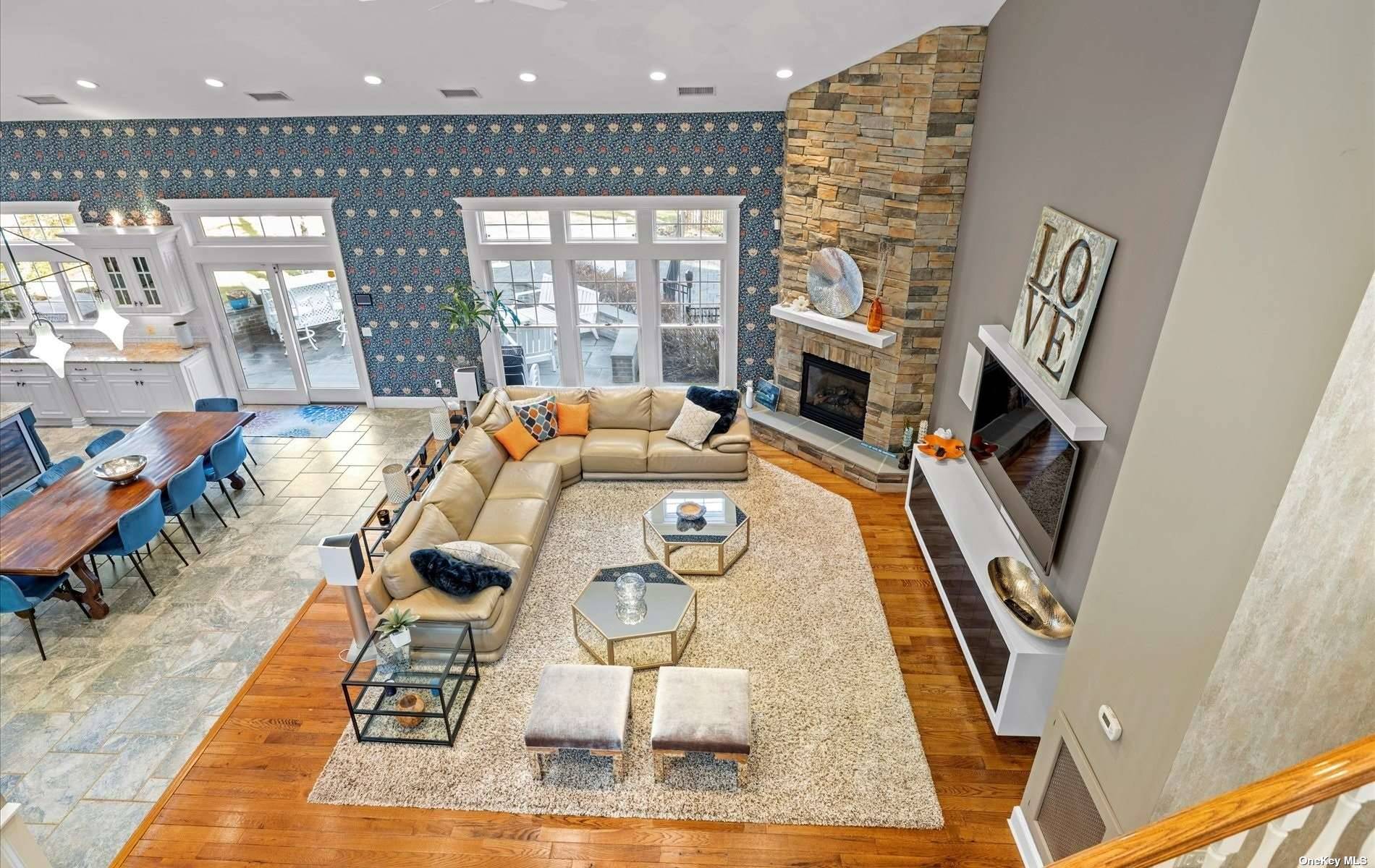 ;
;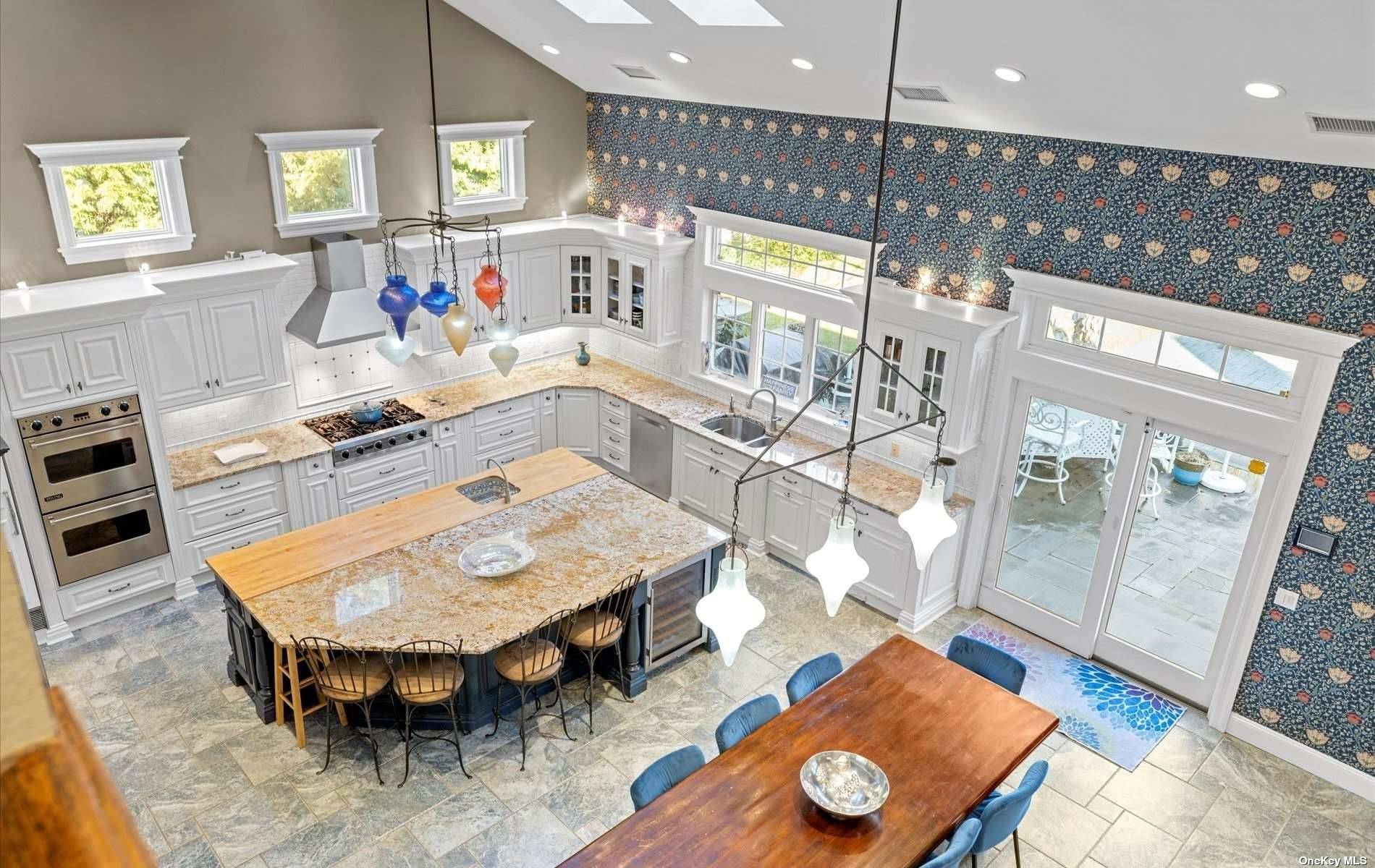 ;
;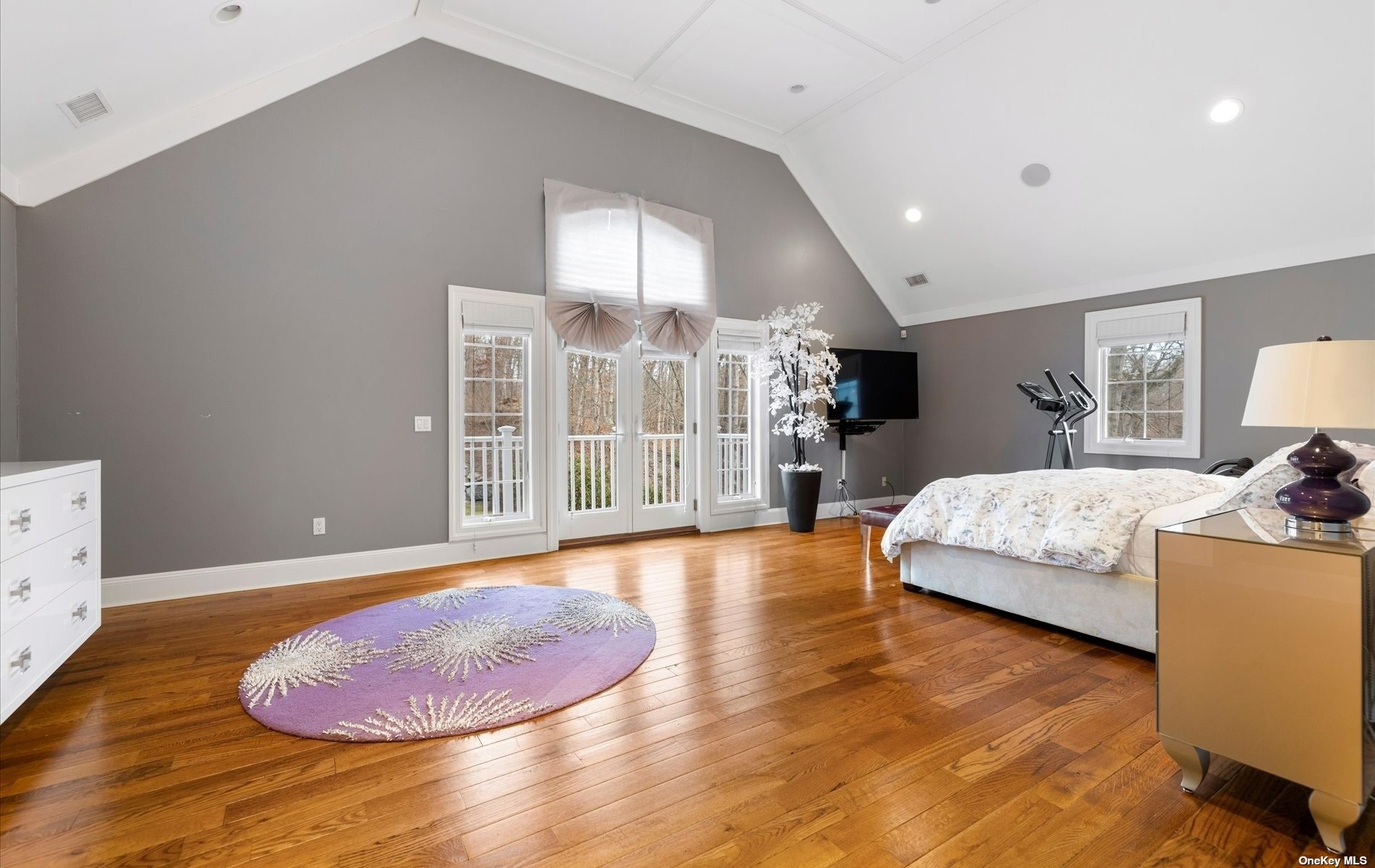 ;
;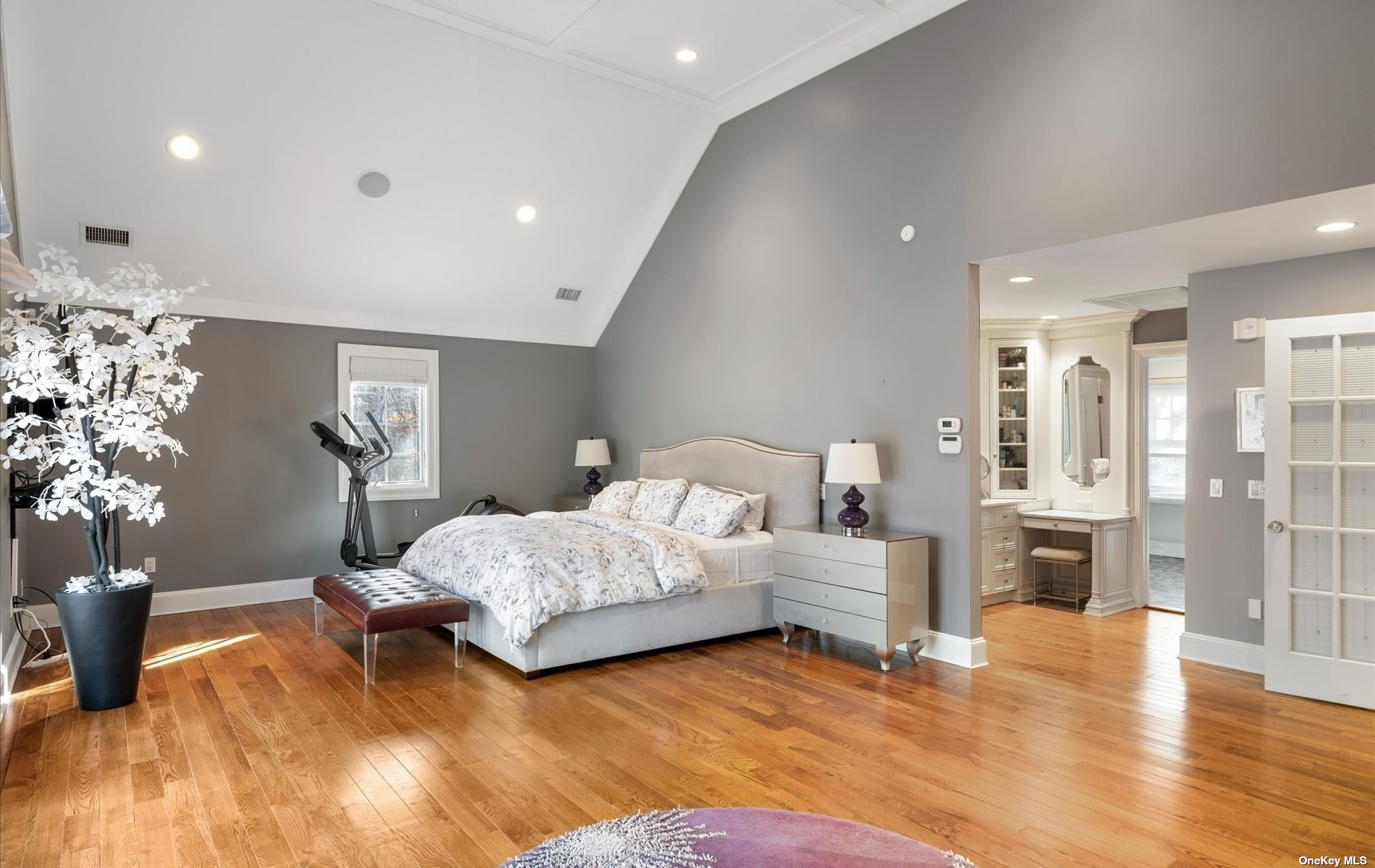 ;
;